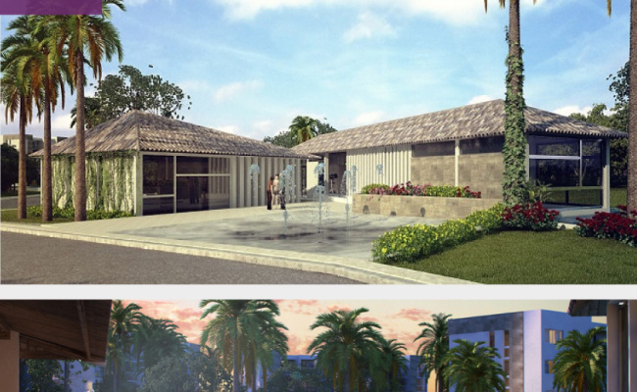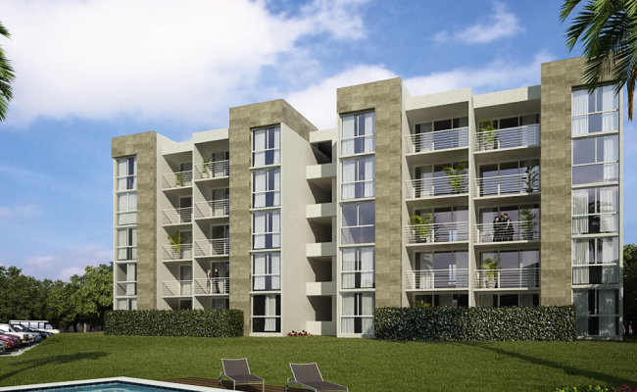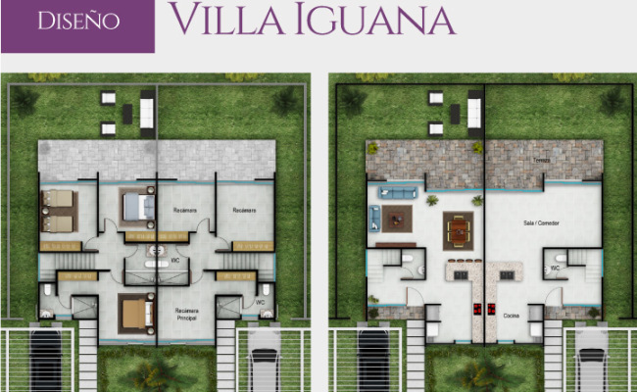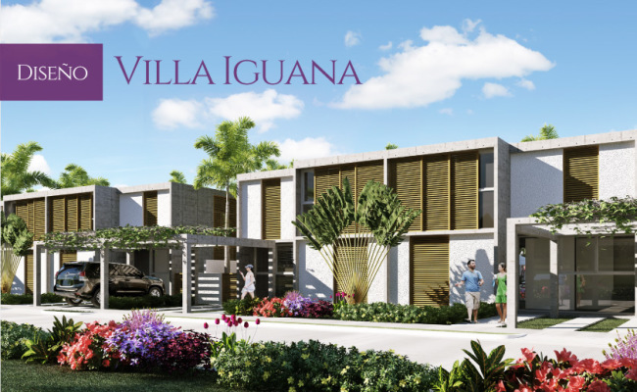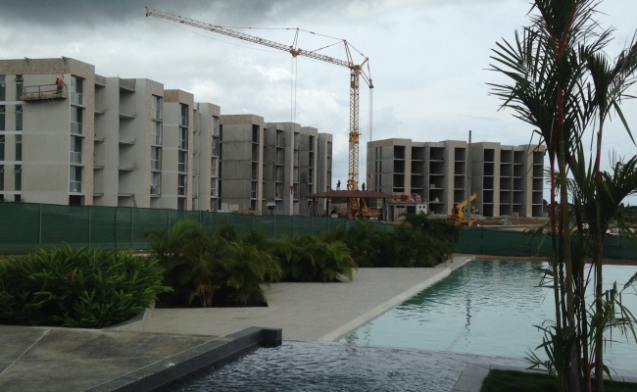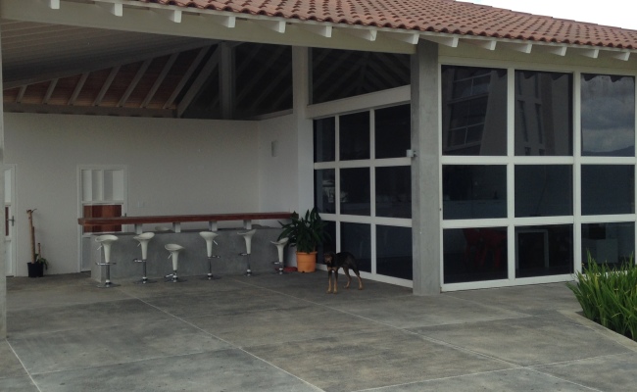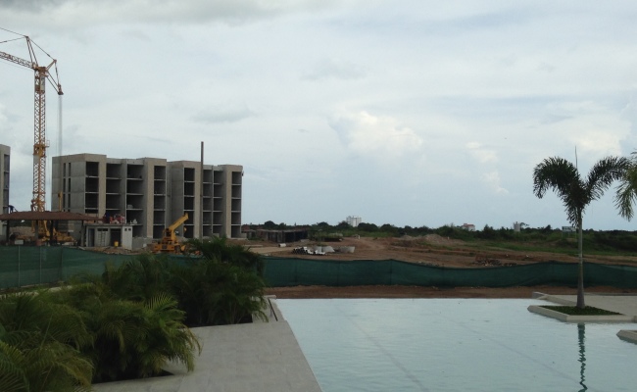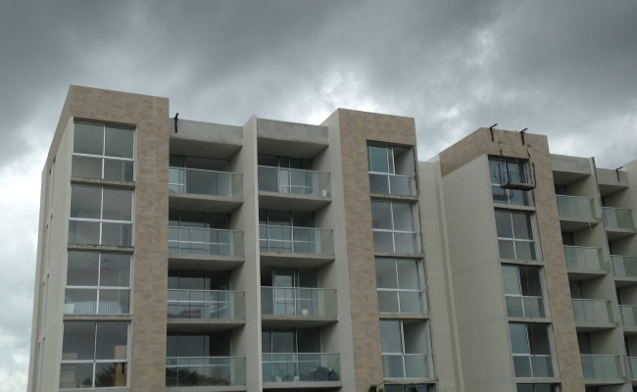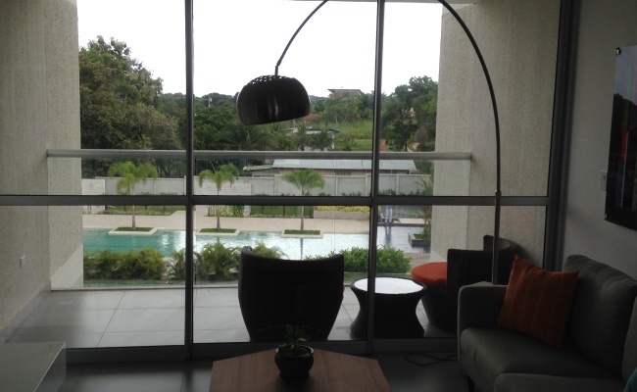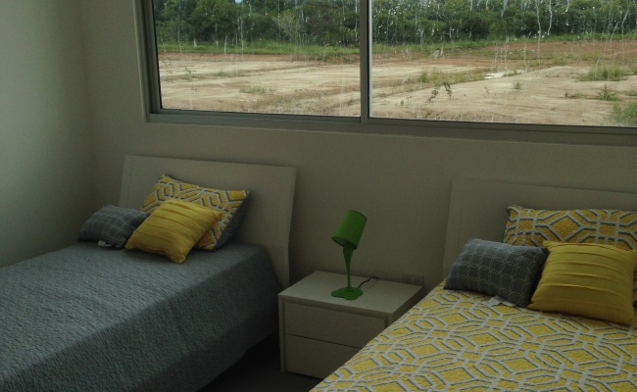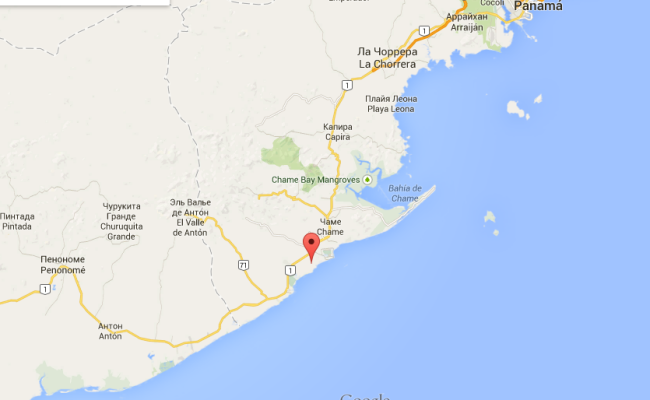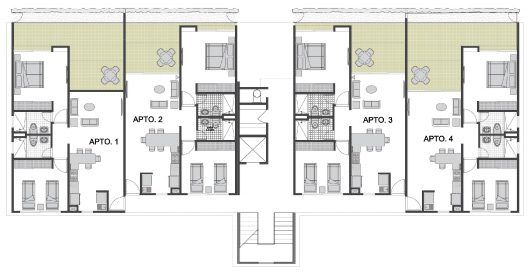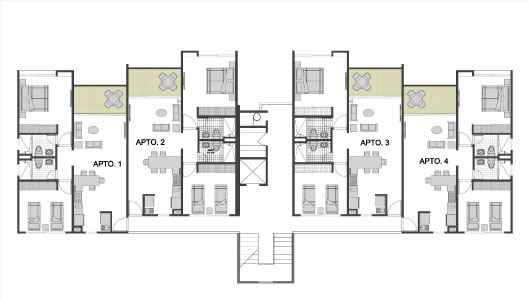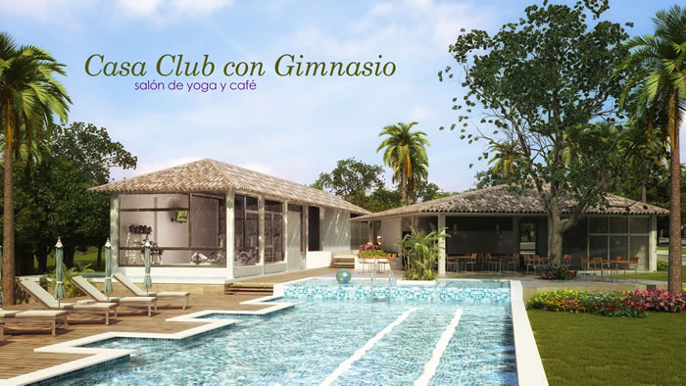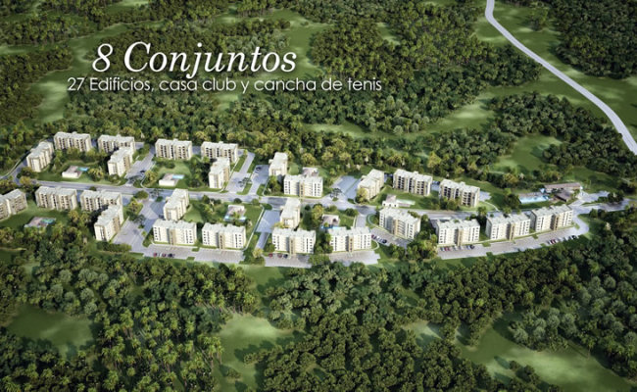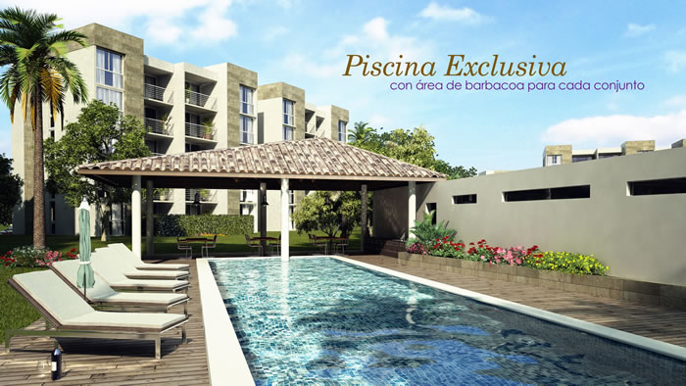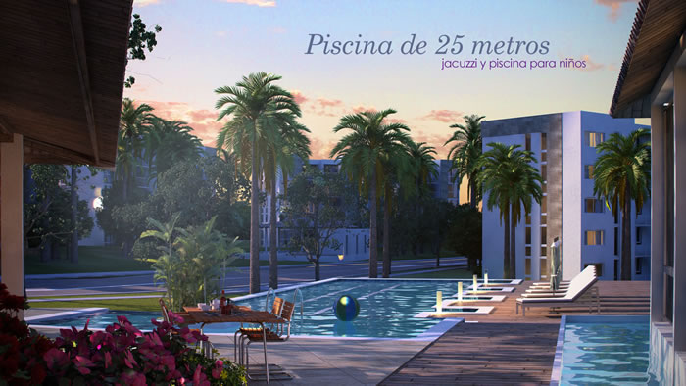Price: from $130,000 to $150,000
Location: Punta Barco, Coronado
Description:
Las Islas is a residential beach community with excellent design created in a prime location at an unbeatable price. The land has a number of residential developments with green areas and diverse amenities. The islands also offers general leisure areas, visitor parking, clubhouse and gardens. Each condo will have a swimming pool, lounge chairs, umbrellas, huts with barbecue area and a playground.
Carenero
The development is designed with 5 storey buildings with 4 apartments per floor, each of 85 mts.
Apartments
- A private parking space per apartment and 5 visitor parking lots per building
- Porcelain tile floors
- Walls plastered and painted in white
- Bathroom with white tiles from floor to ceiling
- Decorative laminate doors
- Sliding windows with aluminum frames and transparent glasses
- Modular furniture
- Furniture closet with laminate doors
- Stainless steel sink
- Arranged space for the installation of stove, washer, dryer and gas heater
- Arranged space for the installation of air conditioning
- Infrastructure for internet and TV
Buildings
- One elevator per building
- Textured walls
- Porcelain finishes sand-colored stone
Apartments characteristics
- 2 bedrooms
- 2 bathrooms
- Living room
- Dining room
- Kitchen and laundry
- Open and covered terrace
- Ceiling height 2,55 meters
Villa Iguana
27 2-storey townhouses with area of 200 mts and lots ranging between 200-255 mts.
Interior design
- Height from floor to ceiling 2.55M2
- Gray porcelain floors
- Large kitchen with ceramic and granite countertops
- Arrangements conditioners in living room and bedrooms
Exterior design
- 1 Parking space
- Guest Parking
- Social area
- Swimming pool for adults
- Children's pool
- Solarium
- Park and playgrounds
- BBQ Area
- Pool bar
- Bathrooms for ladies and gentlemen
- Large green areas
Clubhouse
- 25 x 8 meter pool
- Pool deck
- Hall for parties and events
- Bar area
- Sauna
- Bathrooms
- Gym
- Indoor and outdoor playgrounds
- Tennis court
- Meditation and yoga room
- Tropical garden and trails
Please contact us for more details.
Map:

